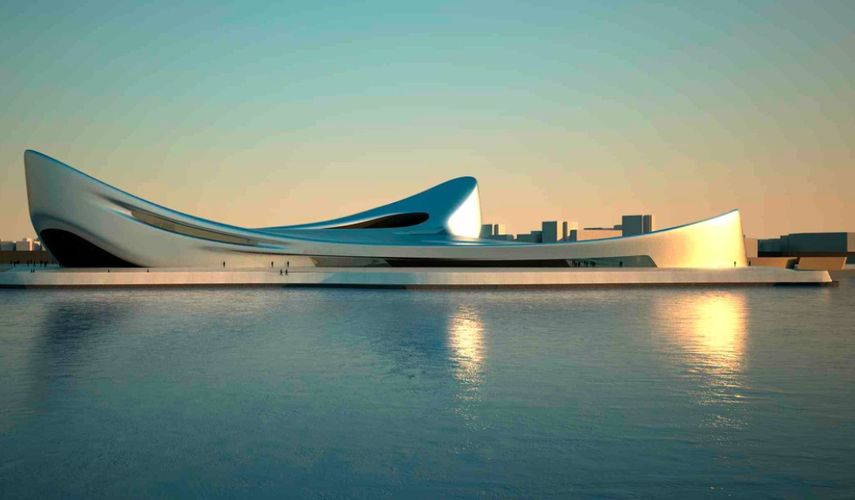Deconstructivism in Architecture and Its 10 Most Amazing Buildings
Those weird-looking, distorted, almost impossible-to-comprehend buildings that make you wonder how anyone could design, let alone build such a construct, are actually part of a very specific, non-rectilinear approach to design, called – Deconstructivism. Often described as one of the most visually striking and perplexing types of art ever developed, Deconstructivism is characterized by the use of fragmentation, manipulation of ideas of a structure’s surface or skin, redefinition of shapes and forms, and radical manifestation of complexity in a building.
Focusing more on the freedom of form, rather than functional concerns, Deconstructivist architecture aims to perplex the visitor, making the stay in their space an experience worth remembering, and the interior is as much as mesmerizing as the exterior in most cases, even more wondrous in some. Take a look at our top ten list of extraordinary museum constructions. At first glance, the primary visual effect of Deconstructivism architectural style displays a chaotic, unorthodox, mind-bending and almost impossible shape of an edifice, but these unusual projects are actually planned out and executed with utter precision and calculation. The fragmented parts of objects, distorted walls, bending roofs, swirling passages and oddly shaped interiors in deconstructivism architecture are even meant to create a feeling of discomfort or confusion. The concept of controlled chaos is not something people are usually used to seeing in the history of architecture.
 Deconstructivism in Architecture
Deconstructivism in Architecture
From Postmodernism to Deconstructivism
This fragmented style is believed to have developed from Postmodernism, which began in the late 1980s. However, it actually came to public attention with the 1982 Parc de la Villette architectural competition, where Bernard Tschumi, one of the leading names of Deconstructivism, won with his innovative entry. In 1988, a show entitled Deconstructivist Architecture was held in Museum of Modern Art, New York, where some of the most prominent names of the style were featured. Frank Gehry, Daniel Libeskind, Zaha Hadid, Bernard Tschumi, Peter Eisenman, and others were the pioneering figures of the ground-breaking Deconstructivism movement. “Removing the essence of architecture” was the summarized goal of Deconstructivism according to some critics. It was, indeed, a huge step-away from the basic elements of architecture and an utterly audacious move towards the extraordinary and innovative. While some of the projects don’t seem to have any visual logic or coherence, other examples exude harmony and a natural flow. Deconstructivist ideas were borrowed from the French philosopher Jacques Derrida, who stated that the term itself is closer to the meaning of analysis, rather than destruction. Based on this, the practitioners of Deconstructivism attempted to view the architecture in bits and pieces, dismantling it into the most basic elements, and rearranging them in a completely unprecedented way. The dominance of the right angle and the cube were destroyed, replaced with the use of diagonal line, the traditional framework was disregarded as bold new features were taken on. Often border-lining with the minimalist notions of conceptual art, Deconstructivism pursued the idea of living structures, bringing huge constructs to life with irrational, unpredictable shapes and designs.


Editors’ Tip: Deconstructivist Architecture
If you’re interested in Deconstructivist Architecture, this book is just for you. Written by Philip Johnson and Mark Wigley, This book presents a radical architecture, exemplified by the recent work of seven architects. Illustrated are projects for Santa Monica, Berlin, Rotterdam, Frankfurt, Hong Kong, Paris, Hamburg, and Vienna, by Frank O. Gehry, Daniel Libeskind, Rem Koolhaas, Peter Eisenman, Zaha M. Hadid, Bernard Tschumi, and the firm of Coop Himmelblau. 104 pages, 153 illustrations. The designs represent the independent efforts of radically different architects who are creating provocative, sometimes disquieting, works by exploiting the hidden potentials and dilemmas within modern architecture. The volume is published by the Museum of Modern Art and Little Brown and Company.